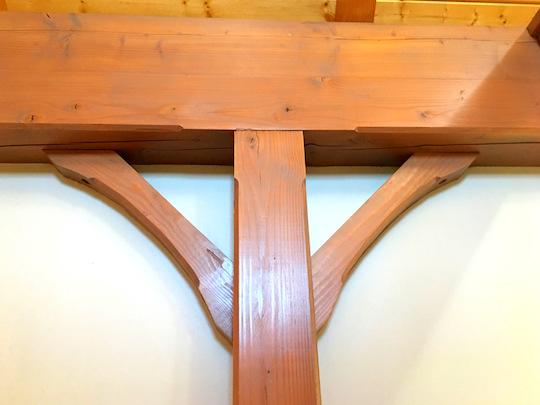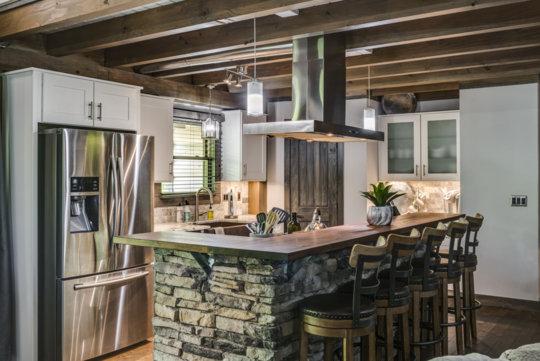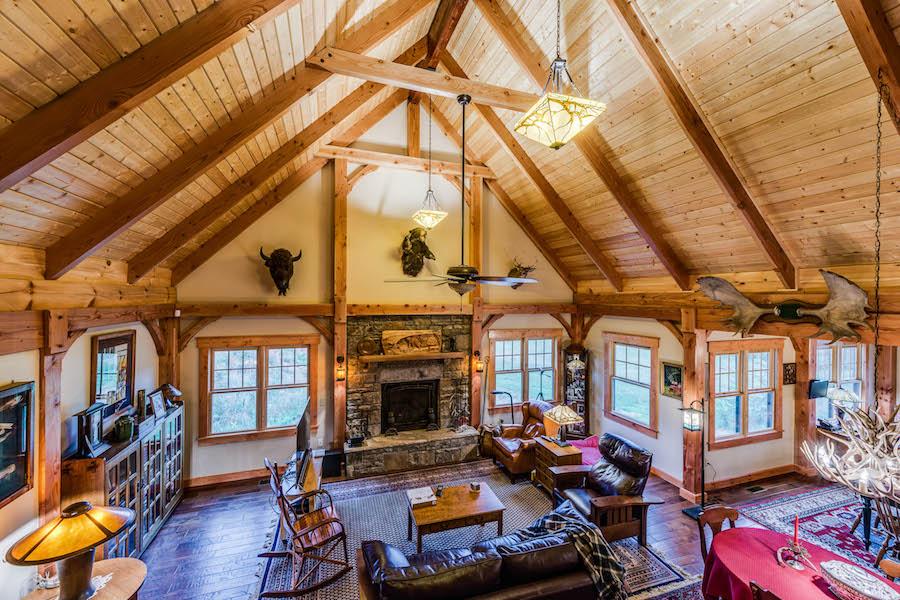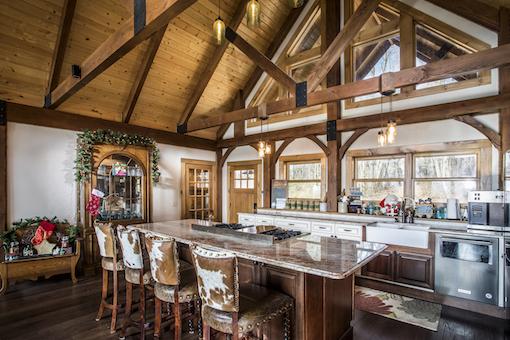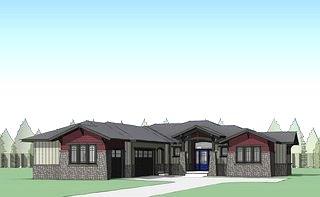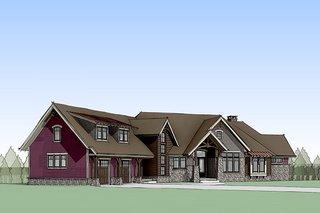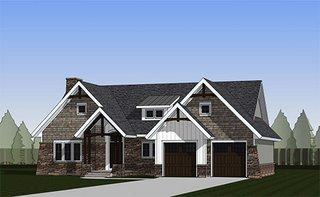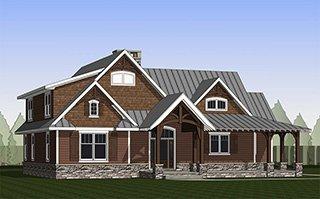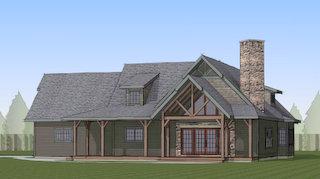Southern TimberCraft
Beauty of wood, affordability of systems built homes.
Magnolia is the Dealer for Southern TimberCraft
in North Mississippi
Southern TimberCraft designs, mills and builds distinctive homes and commercial structures that combine the luxurious beauty of wood with the affordability of systems built construction. At the right are some of Southern TimberCraft’s original plans that can be completely customized as to number of bedrooms, interior layout, choice of building materials, exterior features and more. Call Tawana and Russell Basham of Magnolia Log and Timber Homes, an Independent Dealer for Southern TimberCraft in North Mississippi, to get your customized plan started.
EXPOSED TIMBER ELEMENTS
Timber Elements bring the relaxing warmth of natural wood right into your home. High ceilings of exposed heavy timber wood beams and trusses will be admired each time you arrive home. Timber porches and wooden exterior accents highlight the home’s distinctive appeal.
DISTINCTLY YOURS
We work with each customer to create a special place for them to call home. Each personalized and custom home design is a reflection of our client’s needs, wants and desires. It conveys their personality and lifestyle.
EXPERIENCED GUIDANCE
We are available to work with clients to help them design and build homes of all shapes and sizes, from small cabins to traditional homes to spacious estates to commercial buildings. No project is too big or small. As real estate agents, we can help you find the perfect land on which to build your home or business. Contact us to explore how Magnolia Log and Timber Homes and Southern TimberCraft can transform your dream into reality.
NATURALLY LOW MAINTENANCE
We offer a wide variety of exterior materials, textures and styles to achieve the natural look clients want with very little maintenance needed. A balance is struck between true wood components and composite materials to create a home that appears to have grown within the landscape it inhabits.
So, what is a SIP and why would I want it in my new home?

You may or may not have heard of a SIP. SIP stands for Structural Insulated Panel. While they aren’t something new, they may be new to you as they still represent a very small percentage (and growing) of use in new home construction, particularly in the Southeastern USA. SIPs have been around for many years and have been used in thousands of homes and commercial structures.
While there are several variations to choose from, a SIP is basically a sheet of OSB or plywood, a thickness if rigid foam insulation and a second sheet of OSB to create a “sandwich.” These are structurally sound enough to build a home by using the panels to form the walls and roof of the structure.

So the real question is, “Why would I want to use SIPs in my home?”
Well there are several reasons to consider, so many in fact that at Southern TimberCraft we feel very strongly that SIPs are not only superior to standard “stick frame” construction but also are the future of residential construction in years to come.
- Energy efficiency – imagine having the cost to heat and cool your home being HALF that of aconventionally framed home for the rest of your life. Would you enjoy that? It’s not only possible with a SIP home. It’s documented! SIP panel homes offer a few big advantages. LESS seams means less air infiltration. Higher R values mean less heating/cooling capacity needed to ke
 ep your home comfortable year round.
ep your home comfortable year round. - Easier on the environment – Traditional framing uses a LOT of trees, while SIP construction uses significantly LESS lumber. At Southern TimberCraft we prefer to save those trees for the beautiful timbers in your porch ceiling!
- Faster to build – our SIPS are delivered to your home site already cut and numbered. It is like a giant jigsaw puzzle. In a typical home the panels can be assembled in just a couple of days, with NO WASTE! Saving time saves you money!
- SIP panels are two to three times more structurally capable than stick framing. Study after study shows how a SIP panel home will keep you safe as well as warm.
Yes, we have tons of technical data we would be glad to send you about our SIP systems! Just ask us and we load you up with enough data to make you dizzy. But bottom line it’s cleaner, greener, safer and will make your cost of ownership the envy of everyone you know! Contact me anytime, and I will gladly tell you all about the particular SIPs we use and why we feel they are the best.
Thanks for reading – look forward to hearing from you soon.

